Top 5 Floor Plan Creator Software (Free & Paid)
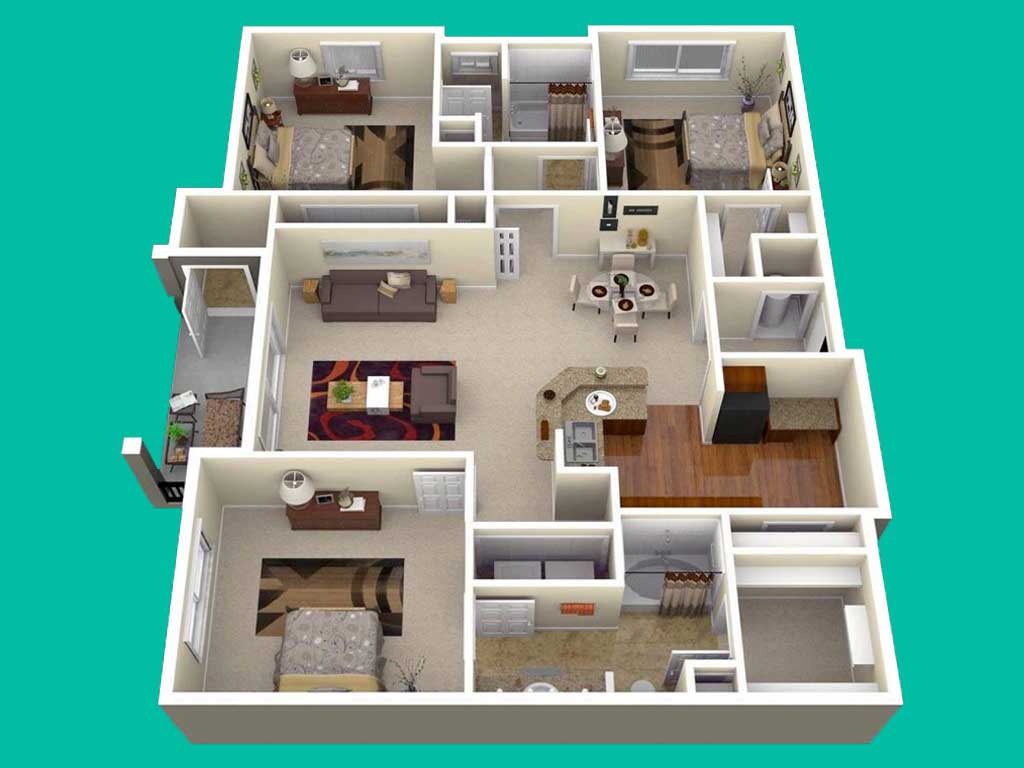
Here are the most user-friendly architecture design tools that can help you quickly get an idea of how your fully furnished dream home or office will look like.
These software allow you to play around with various arrangements of rooms, walls, and furniture until you get the perfect arrangement.
Discover the CAD tools that help you find and avoid any possible challenges with the interior design you have in mind.
What is a floor plan creator software?
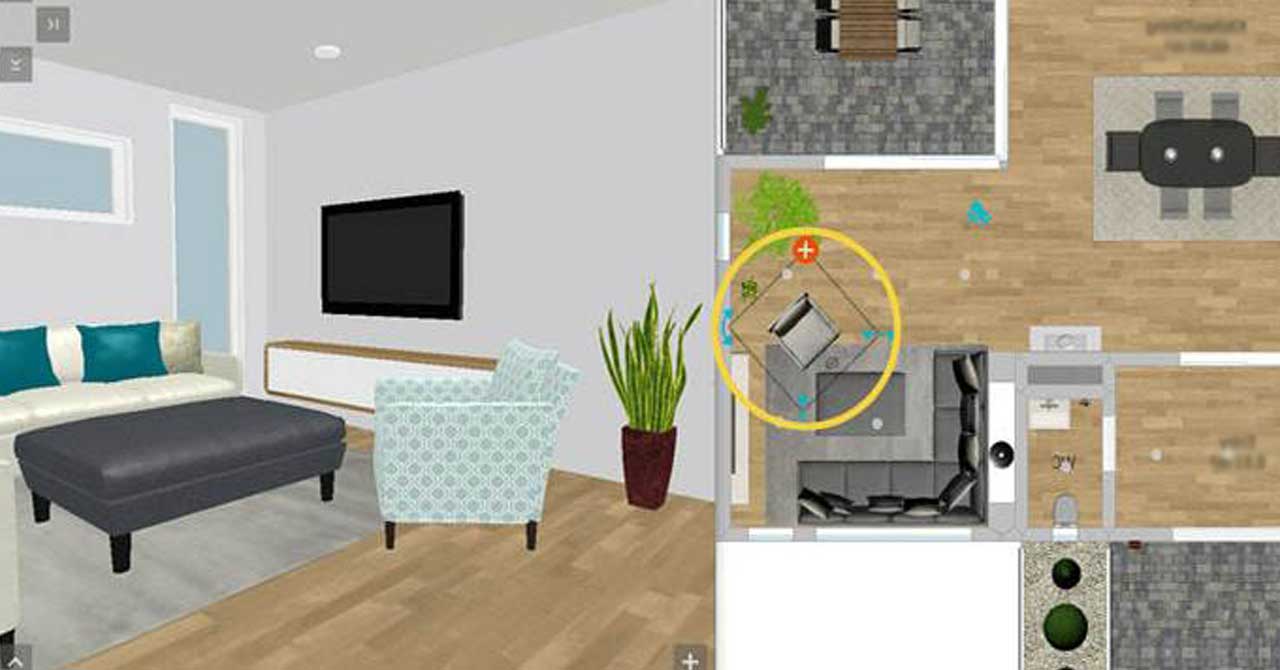
A floor planning software allows you to quickly create an accurate visual design of your future home or office space.
The tool can be either an offline software or an online service that helps create interior and exterior designs for various types of buildings.
Architects and DIY builders frequently use such tools to get an idea of the floor space, layout and boundaries of a building before starting construction.
There are many free (open-source) and paid (proprietary) floor planners available in the market now.
If this is your first time creating a floor design then a free tool is enough. But if your want a detailed layout that covers all aspects of the building, including furniture in great detail, then a paid tool is usually better.
Main Benefits of 2D And 3D Floor Architecture Software
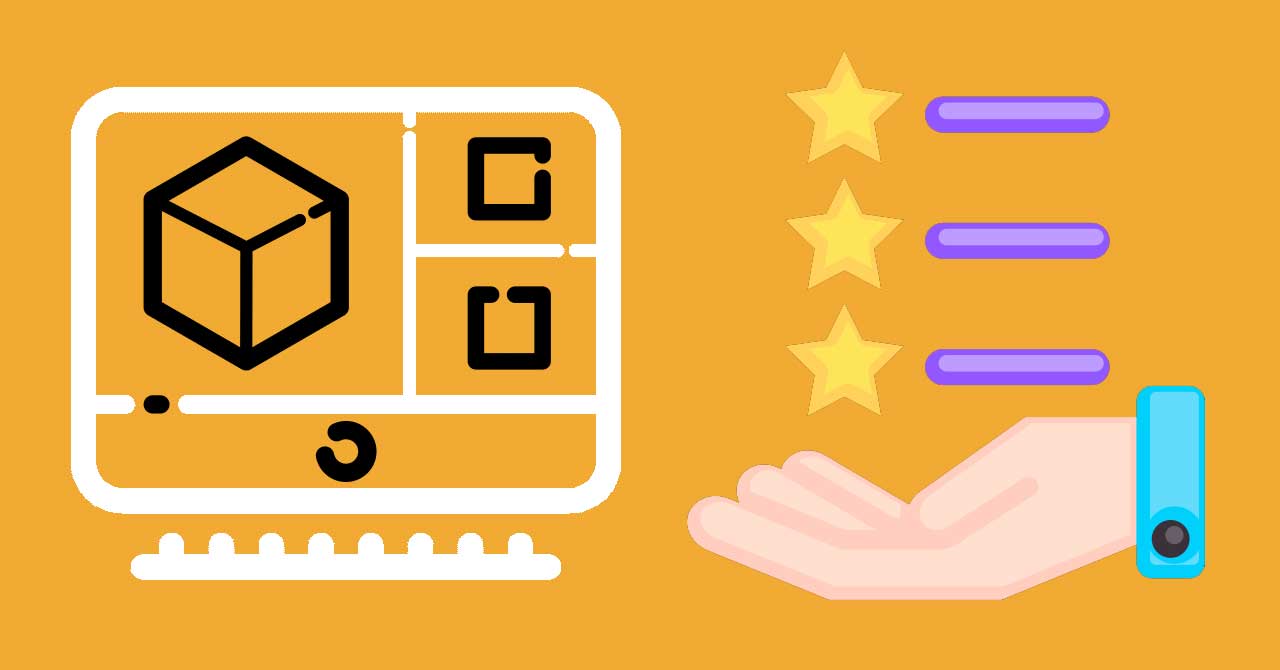
Quickly Share With Others
You can personally show your final plans to a contractor, friend, or spouse on your mobile, tablet, or laptop and discuss any changes or recommendations. The plans can also be extracted as an image or PDF file and emailed to anyone.
All-In-One Solution
You don’t have to pull out a pen and paper or gather any needed materials. Everything required for designing is already present in the tool.
Estimate Future Needs
The software will give you an idea of how much time, money and effort it could take to finish the project, before you even start construction.
Easy Customization
You can play around with different floor layouts and see how the building will look, such as if a particular room would look better in the north vs. south, etc. You can also move around furniture pieces in the virtual room and see how each piece will look in each corner.
Quick-Start Templates
Many CAD tools allow you to load existing templates for room layout and furniture arrangement. Then you can simply change anything like the color or location of the walls, ceiling, and floor and experiment with different looks.
Ready To Build
The exported blueprints from such tools will have all the measurements and details needed for construction. You can submit them directly to your contractor or building council to get any approvals or estimates needed.
Best Floor Planning Apps That Work Like Magic
Let us take a look at some of the CAD tools we at SaasEmperor personally recommend.
These tools have been field-tested by thousands of pros and amateurs across the world and proven to be reliable for designing a wide range of building layouts.
1. Planner 5D
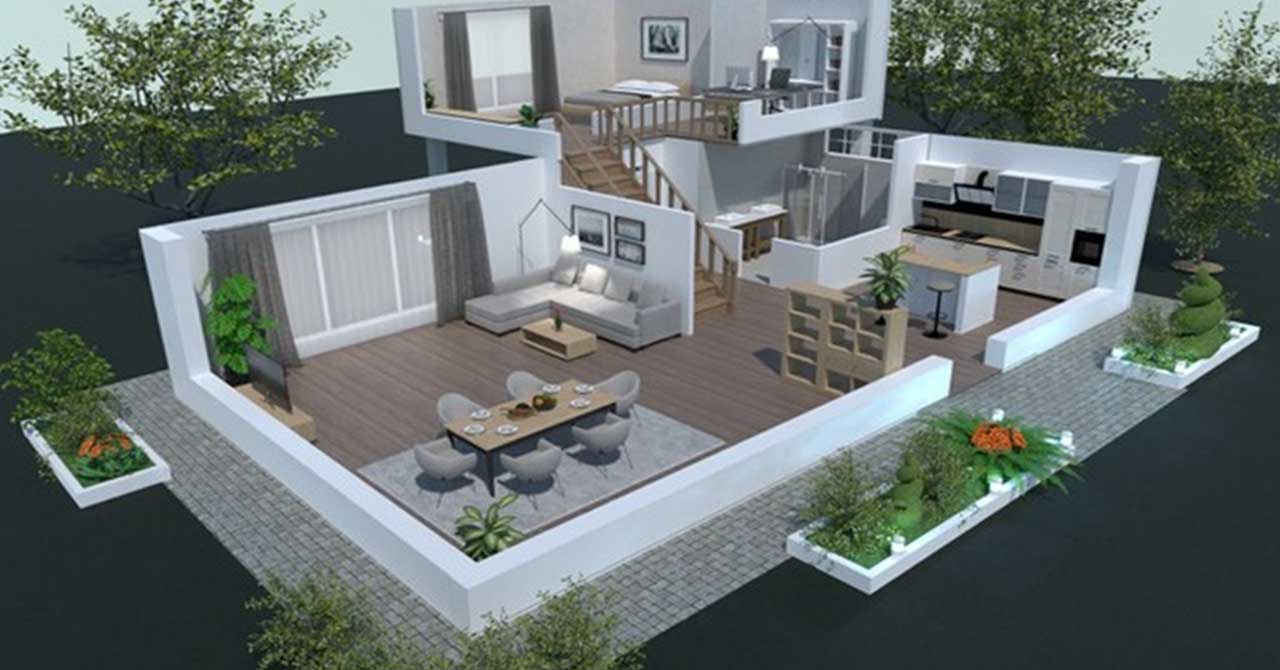
- Planner 5D is a digital architecture modeling software that can create stunning HD layouts with realistic lighting, shadows, and colors.
- It comes with a huge library of more than 5000 model items that lets you work on any project small or large, residential or commercial.
- You have the choice to create plans in 2D mode or 3D mode as per your needs. A wide range of furniture models are available in both modes.
- The integrated virtual reality view allows you to see the final plans in 3D as if you were actually standing inside the room. This makes it easy to make buying decisions and to explain your plan to contractors and craftsmen.
- Planner 5D can be used fully as a web-based browser tool and also as an app for Android and Apple mobile devices. A Windows version is also provided.
Advantages Of Planner5D
- Intuitive easy-to-use interface
- Realistic-looking interior design
- Useful for both beginners and pro architects
Limitations Of Planner5D
- Some items are missing from the object library
- Limited ability to customize object features
- Needs more options for doors and windows
Software Options Available:
Free Version With Limited Features
Free Trial Of Paid Version
Available on Platforms:
Web, iOS, Android, Windows
2. RoomSketcher
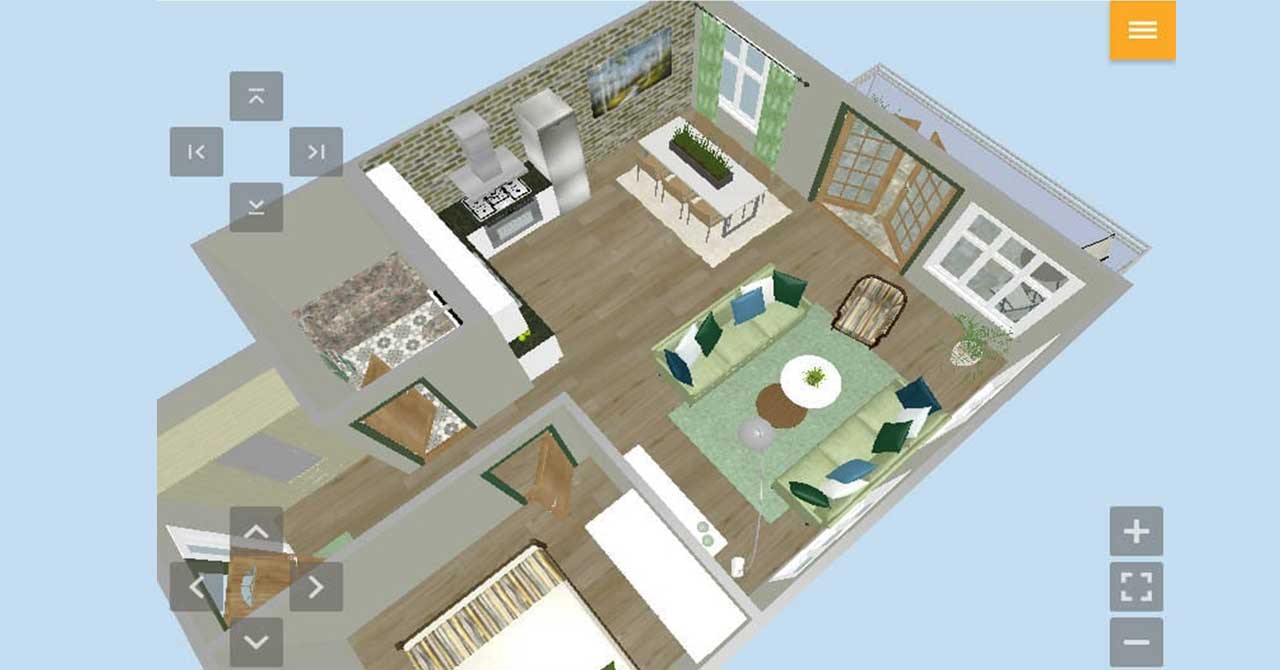
RoomSketcher is a widely-popular architectural design solution frequently used by interior designers, re-modelers, and architects.
It provides panoramic three-dimensional views of the final design, which are easy to edit and customize.
You can pick from a wide selection of textures, colors, and models and play around with the design until you feel it’s just perfect.
The tool provides interactive walkthroughs in 3D that let you see the depth and perspective of each room.
Probably the most interesting feature is that you can request a professional to create the plans for you from within the tool if you would like to save time.
Advantages Of RoomSketcher
- Huge library of assets
- Ability to import old blueprints
- Handy shortcut keys for fast editing
- Beginner-friendly and easy-to-learn interface
- Customer service responds quickly
Limitations Of RoomSketcher
- Large number of features that can take time to learn
- Print to scale feature only in the paid version
- Difficulty in using the ‘snap’ feature
Software Options Available:
Free Version Available With Limited Features
Paid Version
Available on Platforms:
Web, iOS, Android, Windows
3. Cedreo
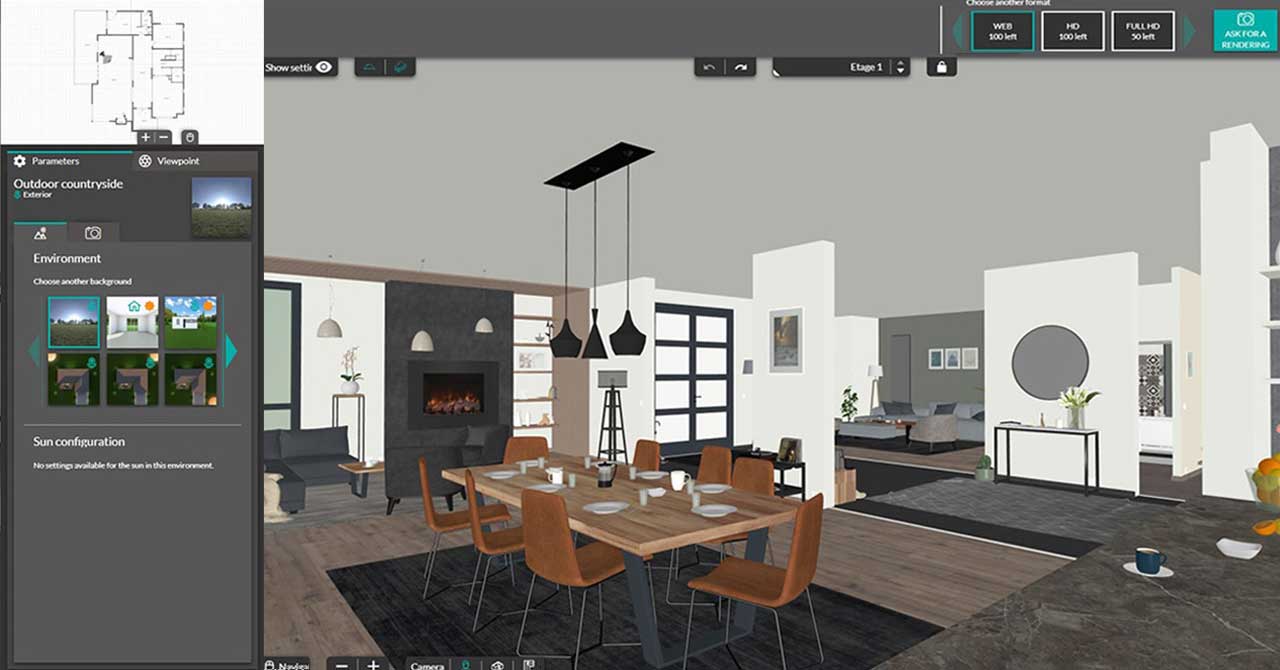
Cedreo is a 2D and 3D floor modelling software that lets you quickly create a complete project design in few hours.
It has a library of over 7000 pieces of indoor furniture and accessories that allows you to customize to your heart’s content.
Cedreo also has an extensive online knowledge bank with tutorials that allow you quickly learn to use the tool like a pro.
Contractors, builders, and amateurs can use the tool to create 3D photo-realistic renderings quickly based on their own design. Or you can edit and customize from existing template projects.
The software provides elevation plans, cross-sectional layouts, and accurate surface area tables.
Advantages Of Cedreo
- Helpful video tutorials
- Reuse existing blueprints and edit
- Quality support team
Limitations Of Cedreo
- Limited pipe models and indoor appliance model
- No sliding glass door models
- Slightly expensive pricing
Software Options Available:
Free Version Available With Limited Features
Paid Version
Available on Platforms:
Web
4. SmartDraw
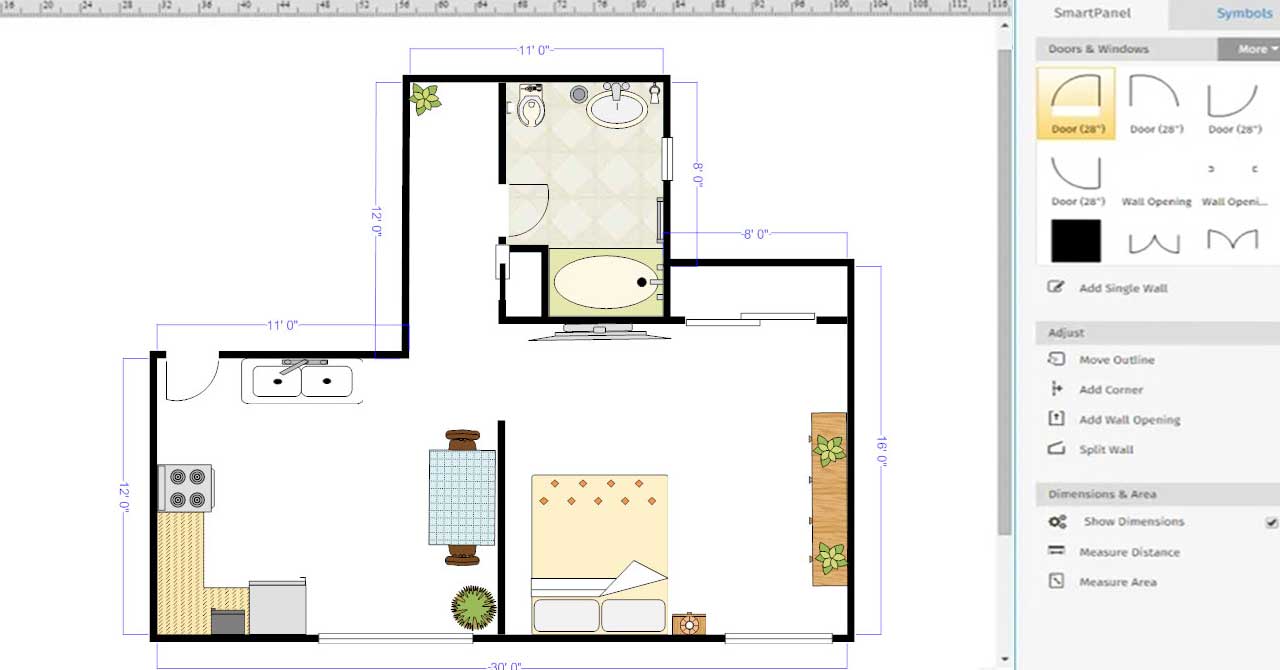
Originally started as a diagramming tool, SmartDraw has quickly evolved to a point where major businesses have started using it for 2D architectural designing.
This web-based software has over 4000 pre-designed quickstart templates and 34,000 architectural design symbols that can be used to quickly craft a detailed floor plan in minutes.
SmartDraw is a multi-functional tool that can be used to create floor plans or make flow charts and org charts.
Advantages Of SmartDraw
- Large symbol library
- Big template collection
- Simple to use
- Easy to learn
Limitations Of SmartDraw
- Software can crash sometimes
- No 3D feature
Software Options Available:
Free Online App With Less Features
Free Trial Of Paid Version
Available on Platforms:
Web, iOS, Android, Windows
5. Sweet Home 3D
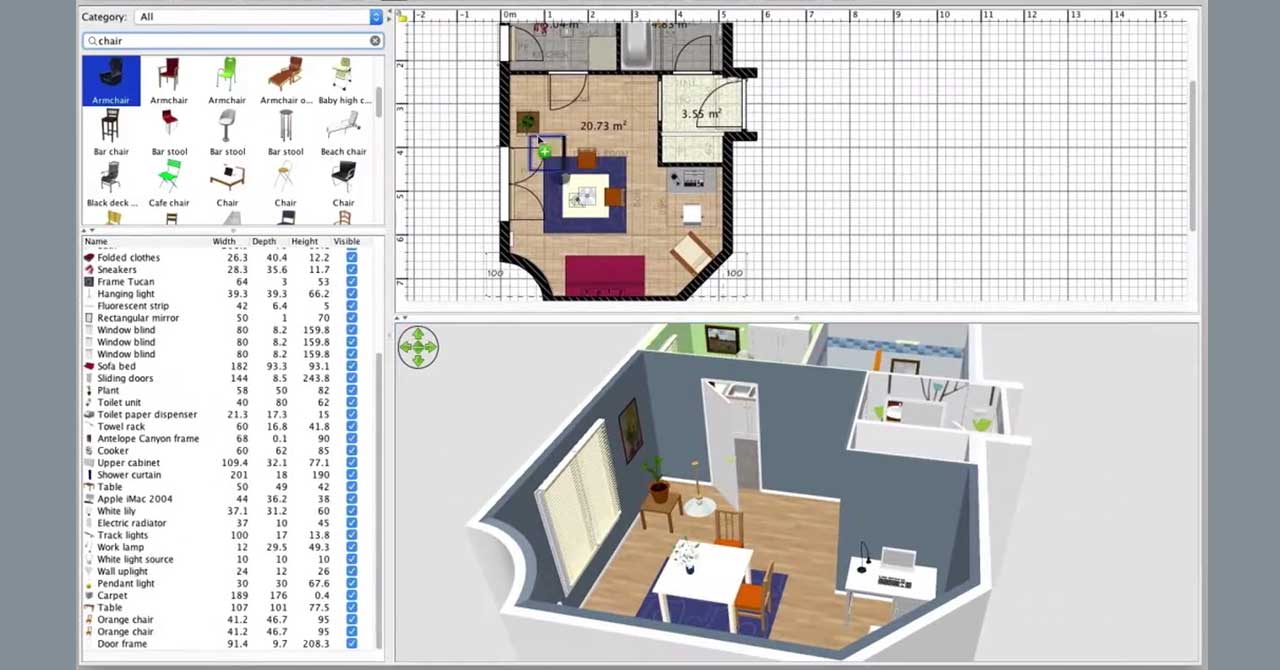
Sweet Home 3D is an open-source and completely free 3D interior architecture design package that will help you quickly draw a plan for your home or office interior.
You can import and export blueprints in a wide range of video, image, and 3D file types.
The tool allows you to easily adjust the thickness, texture, color of walls and let you arrange doors, windows and furniture any way you like.
It provides settings to adjust the sunlight intensity and light direction to get realistic-looking images.
Sweet Home 3D also allows you to annotate the plan with dimension lines, surface areas, and other details that can be useful to contractors who will actually work on the project.
Advantages Of SweetHome3D
- Lightweight application
- Beautiful 3D views
- Free software
Limitations Of SweetHome3D
- 3rd party plugins can cause issues
- Limited models for industrial building components
Software Options Available:
Free Version Has All Features
Available on Platforms:
Web, Windows, macOS, Linux
Bonus Tool: SketchUp
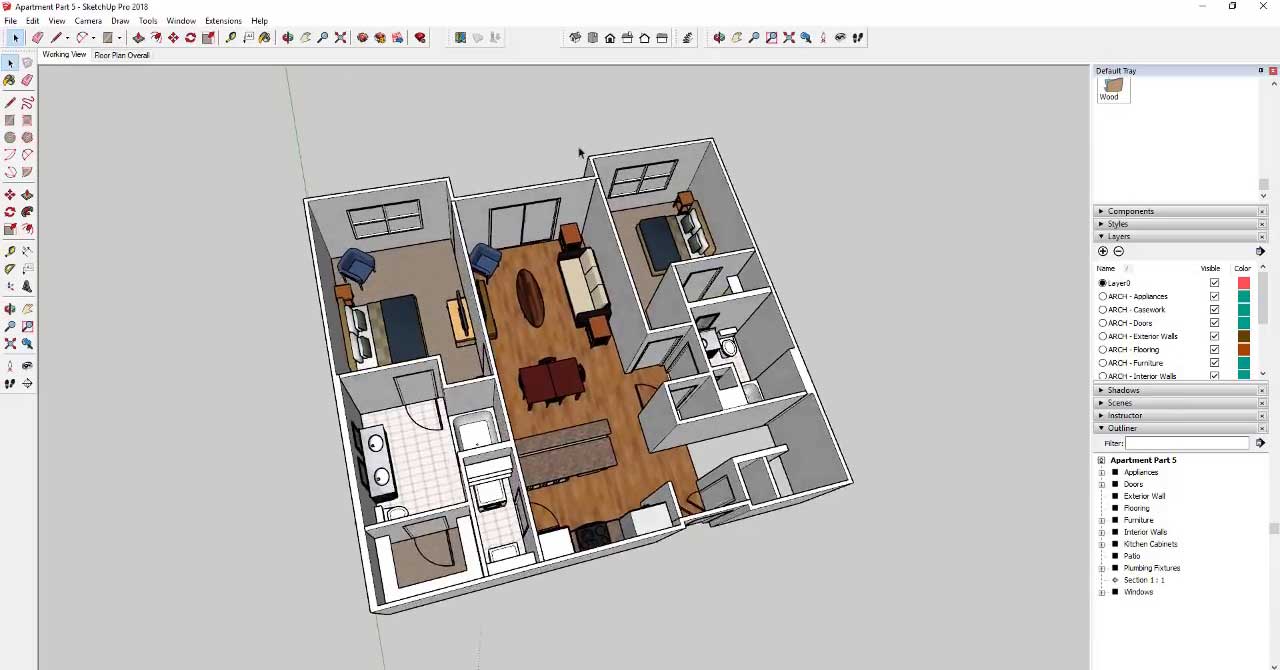
Sketchup has been a long-time favorite of many DIY builders, architects and professional craftsmen.
You can easily build 2D and 3D models for the interior or exterior of any kind of room.
It can also be easily integrated with many other popular virtual and augmented reality tools to give you an immersive experience of the room you are designing.
This CAD software has an extremely simple user interface you can learn quickly and a color palette that will let you customize all you want.
It is available in three modes:
- Sketchup Free – the easiest and yet complete 3D modeling tool
- Sketchup for school – that allows you to save projects to your school Google Drive
- SketchUp Pro – licensed for commercial use with more advanced features
Advantages Of SketchUp
- Excellent beginner-friendly tool for small 3D projects
- Easy-to-learn features suitable for both pros and newbies
- High-quality rendering of exterior and interior plans
- Ability to integrate virtual and augmented reality
Limitations Of SketchUp
- Moving objects around with the mouse can be challenging at times
- Need to download 3D warehouse
- Renderings may not be photorealistic
Software Options Available:
Free Version Available
Free Trial Of Paid Version With More Features
Available on Platforms:
Web, Windows, macOS, Linux
Conclusion
These floor plan design apps can help you for draft professional-quality 2D and 3D plans in no time.
Start with the free version of a CAD tool if you have never used architecture software before.
Once you have learned a few basic functions, you can decide if you are ready to pay for premium features.
If you are a professional who frequently creates blueprints to present to clients, then it is a good idea to invest in the paid version of the tool directly.

